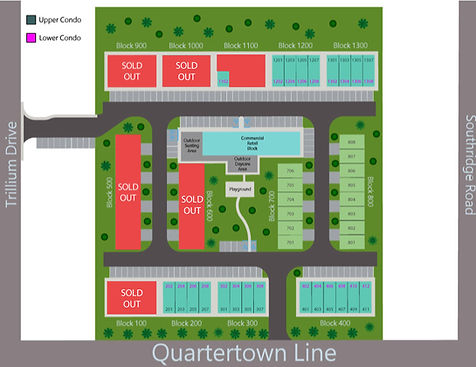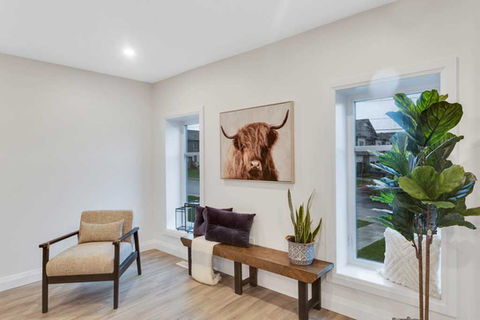
condo living for the young
and professional
360 Developments is very excited to announce the launch for 360 West, Tillsonburg’s First Net
Zero Ready Development. 361 Quarter Town Line will consist of 104 units with 3 highly efficient
models ranging from 1515 sq ft up to 2286 sq ft. The outdoor space will provide all unit owners
with a large centre park area great for family activities and direct walkway access to Southridge
Public School. Located in a fabulous North Tillsonburg location close to shopping, schools and an easy commute to the 401.
take a tour of our 3 types of units







TOWNHOUSE NOW $559,900
Townhouse: 2263-2286 total square feet, 3 bedrooms, 2.5 bathrooms, open concept main floor with 9ft ceilings, Pioneer Designer Kitchen, quartz counters, stainless steel appliances, large centre island and direct access to exclusive use rear yard. The second level has 3 nice sized bedrooms, lots of natural light, laundry space and master with custom walk in closet and 4 piece ensuite. This unit also comes with a finished lower level family room, and a single attached garage with concrete driveway.

MAIN LEVEL SUITE NOW $425,000 -ONE LEFT




Main Level Suite: 1515-1529 square feet, 2 bedrooms 2.5 bathrooms, open concept main floor with 9ft ceilings with direct access to exclusive use year yard, Pioneer Cabinetry designer kitchen with quartz counters, large centre island and stainless steel appliances. The two bedrooms will be a short walk down to the lower level and will include a spacious master with ensuite and custom closet. This unit also comes with a single garage and concrete driveway.

TERRACE SUITE $499,900 -SOLD OUT




Terrace Suite - ONE LEFT with over $10,000 in upgrades included! 1749-1768 total square feet, 3 bedrooms, 2.5 bathrooms, open concept with 9ft ceilings on both levels, exclusive use spacious covered terrace great for entertaining, custom Pioneer Cabinetry kitchen with quartz counters, extra large island and stainless steel appliances. The second level features 3 beds, master with ensuite and walk in closet, laundry space on this level as well.

SITE PLAN
GALLERY
Check out our Sun Shadow Study



Sales Rep.
Chris DeClark























